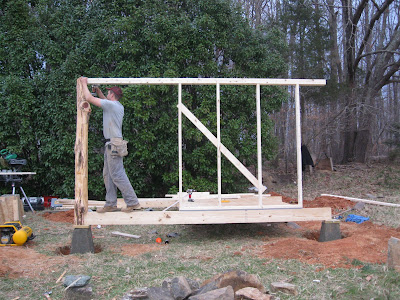We pre-casted 4 custom concrete piers in the back of my pickup truck, and drove them to site. The forms are built out of 3/4" OSB sheathing, and have a 9"x9" top, and a 15" by 15" base. This taper design transfers the weight from the building down onto a solid footing underground, and has a really nice look to it.
Here you can see the piers holding up a shed that I built for myself last October (in the photo the shed has a cob exterior layer, but not yet an orange earthen plaster).
We excavated the four holes (the most shallow of which is 12", and the deepest 22", as the ground is not level), and set the piers in place. It took a couple hours to get them all in, and leveled out with one another; it's worth the time to ensure that the rest of the build is level and square, and properly supported.
Next we installed the 12" boards that run from pier-to-pier, and the floor joists between them (with joist hangers).
With help from the family, we harvested a number of beautiful rocks from the riverbed down the hill. Ash picked them up in the tractor and transported them back uphill to dump them at the site. These will act as extra, dry-stacked piers under the runner boards, to cut the span from 12' to 6' (making the structure more sturdy, and putting less stress on the lumber).
I spent the morning cutting down two cedar trees into two 8-foot lengths each. Ash and Giovanna used our drawshaves to de-bark the roundwood to the aesthetic level that they liked. They preferred to leave some of the bark, especially around the knots, which I think is a gorgeous aesthetic. These will be the four corner posts.
We framed out the South wall with dimensional lumber, and here is Dylan toe-screwing (driving a screw at a diagonal to connect two pieces of lumber) the connection between the top plate (the long piece above his head that connects the top of the studs) and the cedar post. Before sundown, we got the the West wall frame up, as well as the second post at the other end of this top plate. It was too dark to shoot a good photo at that point.
Today (Sunday) it is raining, and so we are not going back out to the site. But there will be more work and photos to come as soon as we get out there again sometime this week!




































